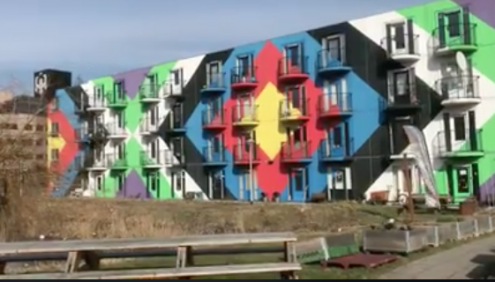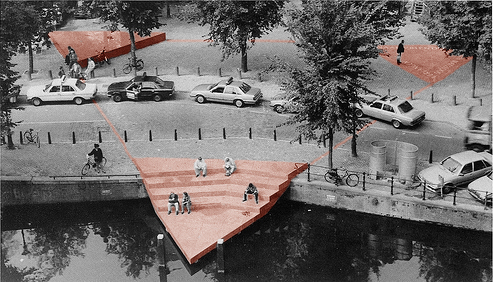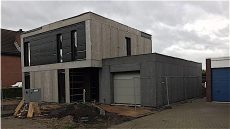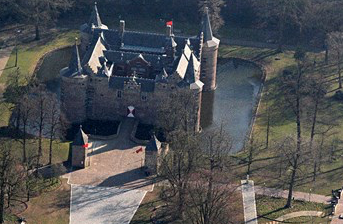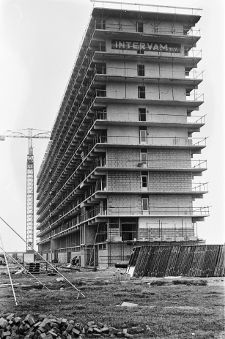 These days, lively cities that don’t shut down after closing hours are the dream, but in the 1930s, the opposite was true. Architects were looking for ways to separate out the places where people work, live and play. The war threw a spanner in the works of their plans, but in the 1960s, the building of a new town near Amsterdam was started that would be linear, clean and uncluttered: Bijlmermeer.
These days, lively cities that don’t shut down after closing hours are the dream, but in the 1930s, the opposite was true. Architects were looking for ways to separate out the places where people work, live and play. The war threw a spanner in the works of their plans, but in the 1960s, the building of a new town near Amsterdam was started that would be linear, clean and uncluttered: Bijlmermeer.
This new town would be dominated by high-rises laid out in an iconic honeycomb pattern around parks.
The 99% Invisible podcast explores in two episodes how this worked out (episode one, episode two). If you don’t like audio, the accompanying articles are extensive. But if even that proves too much, here is the TL/DR (spoiler alert!):
In 1943, the Swiss architect Charles-Édouard Jeanneret (better known as Le Corbusier) published a book called Charte d’Athènes (The Athens Charter). It outlined exactly how to build new cities in the way the architects from CIAM had talked about back in 1933.
Many cities took some of the ideas and left others. But the city planners of Amsterdam wanted to go further. They decided to build a new neighbourhood, close to Amsterdam, that would be a CIAM blueprint — a perfect encapsulation of Modernist principles. It was called the Bijlmermeer, and it tested these ideas on a grand scale. When it was over, no one would ever try it again.
Bijlmermeer had trouble getting off the ground. Work on the sub-way line to Bijlmermeer was delayed and the tenants living in the roomy flats had to drive over a dirt road to get anywhere. And they did have places to go, because stores would not arrive until 1975. Disillusioned prospective tenants decided to stay away and a lot of the apartments remained vacant. This made the town a dumping ground for those that society did not want around, notably immigrants from Surinam, Turkey and Morocco, and gays. The empty apartments also provided an ideal place for criminals to hang out, and the area became a canvas for their work.
The lofty architectural ideals often clashed with the cold reality of how cities work. Flats were laid out egalitarian, they all looked the same and nobody got a better apartment than anyone else. Roads were elevated so that pedestrians and cyclists did not need to mingle with murderous car traffic. This had the unfortunate side-effect that motorists had no-one to ask the way, and since all the buildings looked the same, having people around to ask the way was useful.
Ten years into its birth, Bijlmer (short for Bijlmermeer) was turning into a ghetto. Crime was on the rise and the neighbourhood (the town had become part of Amsterdam) started to become part of the way the Dutch dealt with and talked about race.
The hammer blow to Bijlmer as the city of the future was dealt on Sunday 4 October 1992, at 18:35 in the evening. An Israeli airplane crashed into the Groeneveen and Klein-Kruitberg tower blocks, killing 43 people and wounding 26. The city decided to tear down most of the high-rises and replace them by smaller apartment buildings or houses. Amsterdam had learned its lesson.
Or so it seemed. In 2017 the city government decided a new neighbourhood full of high-rises and constructed according to the latest architectural principles is to be built on the edge of the city, Sluisbuurt.
(Photo of the Bijlmer’s first building by Anefo/Joost Evers, dedicated to the public domain)
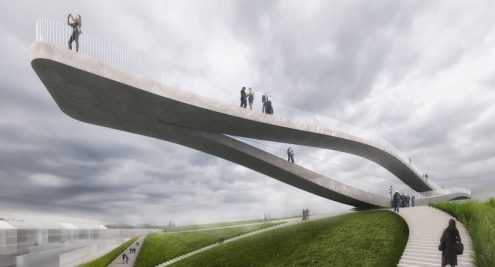

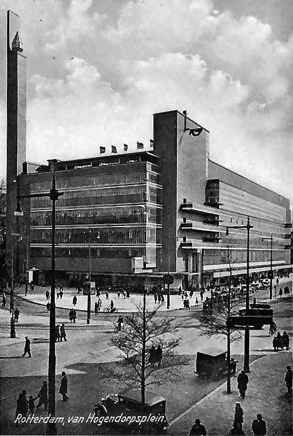
 These days, lively cities that don’t shut down after closing hours are the dream, but in the 1930s, the opposite was true. Architects were looking for ways to separate out the places where people work, live and play. The war threw a spanner in the works of their plans, but in the 1960s, the building of a new town near Amsterdam was started that would be linear, clean and uncluttered: Bijlmermeer.
These days, lively cities that don’t shut down after closing hours are the dream, but in the 1930s, the opposite was true. Architects were looking for ways to separate out the places where people work, live and play. The war threw a spanner in the works of their plans, but in the 1960s, the building of a new town near Amsterdam was started that would be linear, clean and uncluttered: Bijlmermeer.