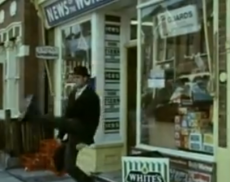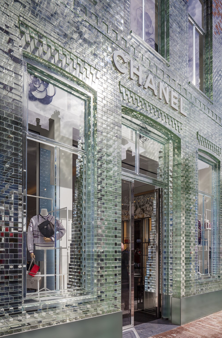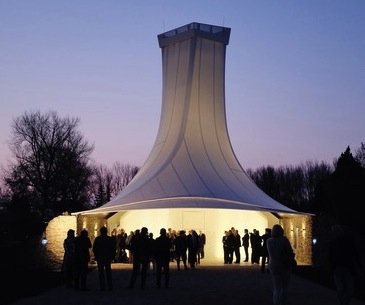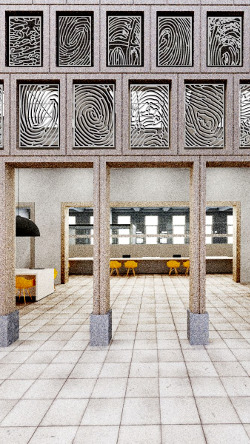 Two weeks ago the city of Deventer officially got a new city hall.
Two weeks ago the city of Deventer officially got a new city hall.
One of its prominent features is an artwork by Loes ten Anscher called Raamwerk Deventer which consists of the blown-up metal fingerprints of 2,264 citizens that cover windows both on outside and inside walls.
An early design for a new city hall had a number of difficulties to overcome. It was protested ten years ago for being obtrusive and the brouhaha even brought down two successive city governments. The architects of that design, Neutelings Riedijk from Rotterdam, were asked to return to their drawing boards, which they did. They came up with something better, something that impressed NRC.next: “Design driven by political noise usually ends up being a tepid compromise or an outright failure […]. But the City Hall Quarters, as the collection of old and new buildings is called, has become an exemplary complex in both an architectural and an urban design sense. The city hall is an example of how well a new building can function in an old city centre.”
Loes ten Anscher hopes that by using their fingerprints, the citizens will come to feel that the new building also belongs to them.
A more cynical person, like me, might see the usage of thousands of fingerprints more like a celebration of the utter disdain with which Dutch governments sometimes treat their citizens’ right to privacy. But hey, it looks really pretty, right?
(Photo: Deventer Stadhuiskwartier)
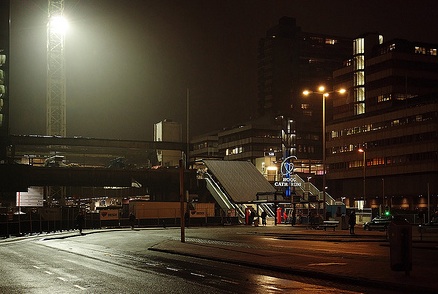

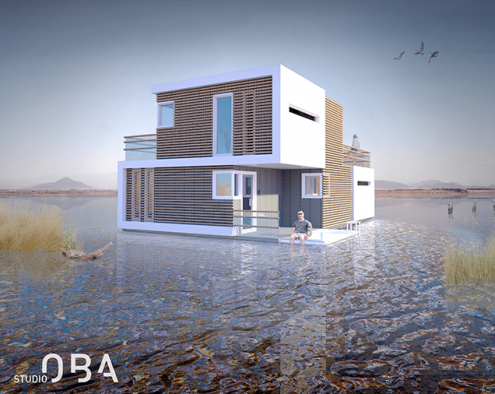
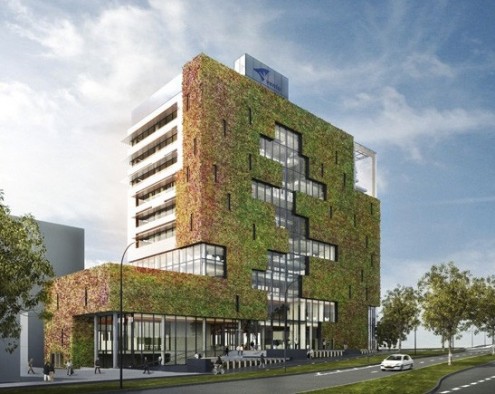
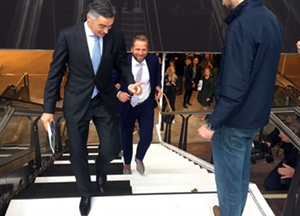
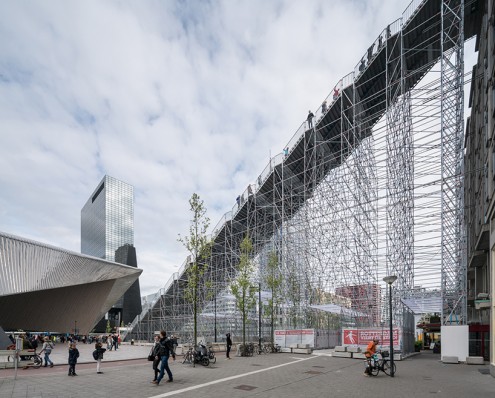
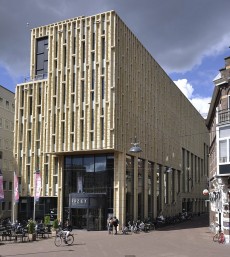
 Two weeks ago the city of Deventer officially got a new city hall.
Two weeks ago the city of Deventer officially got a new city hall. 