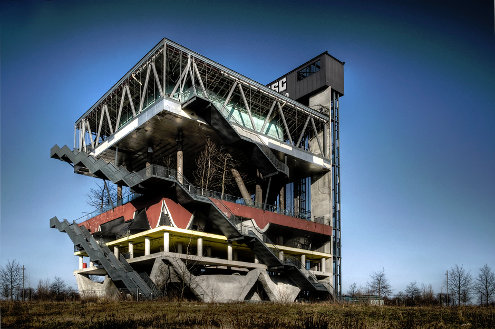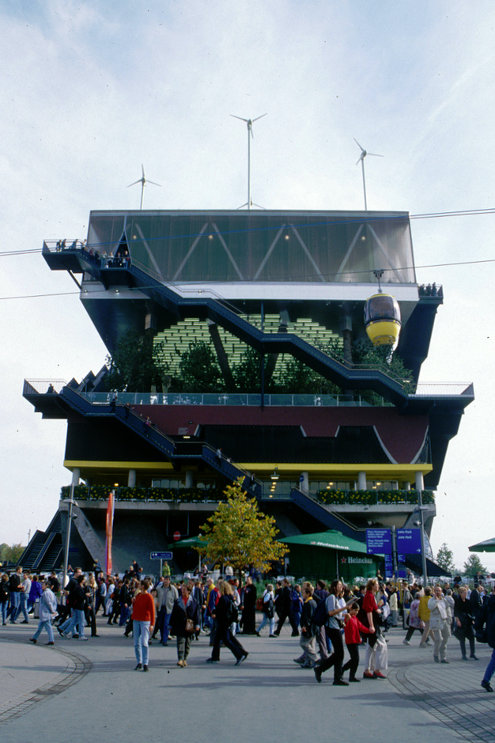
Here is the Dutch pavilion of the 2000 World Expo in Hanover, Germany, or rather what remains of it.
MVRDV from Rotterdam designed the building to showcase how water, wind and will power combine to form the Netherlands. The tallest building of the expo at 36 metres featured five different landscapes on five different floors. The fourth floor symbolised a water landscape and had walls of water. The other floors didn’t have walls at all. The third floor carried the top two with columns made from oak stems.
Last week Der Spiegel visited the expo grounds to see what happened with the buildings countries had erected there:
The wild forest on the third floor of the Dutch pavillion is Sylvia’s favourite spot. This afternoon the 15-year-old has gone again to the graffiti riddled ruin which is called the “Holländer” by the citizens of Hanover, a building that looks like a monstrous parking garage with stairs on the outside.
To urban explorers like Sylvia [and her friend Kai] the exposition grounds are like a playground. Adventurers come here all the time—to explore what is left behind of the World Expo, to spray, to party, to make love.
Initially there were plans to keep the Dutch building in use. In 2003 a centre for renewable energy was going to be housed in the building, but a backer pulled out citing health problems. Another plan was to use it for a shrimp farm! According to Archined in 2010, the owner probably wouldn’t mind if the building collapsed on its own — much cheaper than having it torn down. The building permit for the oak columns ran out in 2005.

See the Spiegel article for more photos of the exposition grounds or search Flickr.
(Photos: the ruins in 2009 (top) by Matthias Hensel, some rights reserved; and the Dutch pavilion during the expo (bottom) by Sommerci, some rights reserved. Link: Z24)
